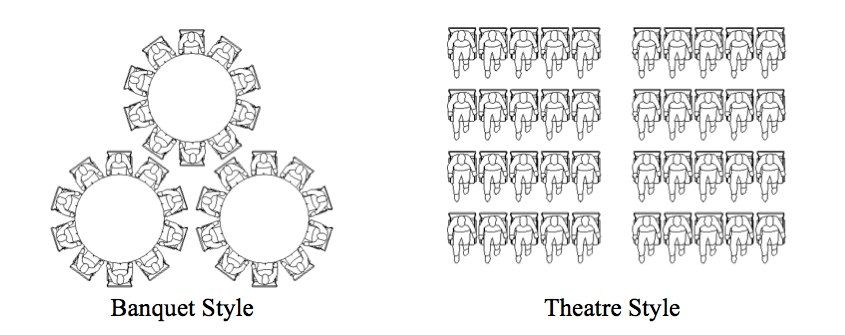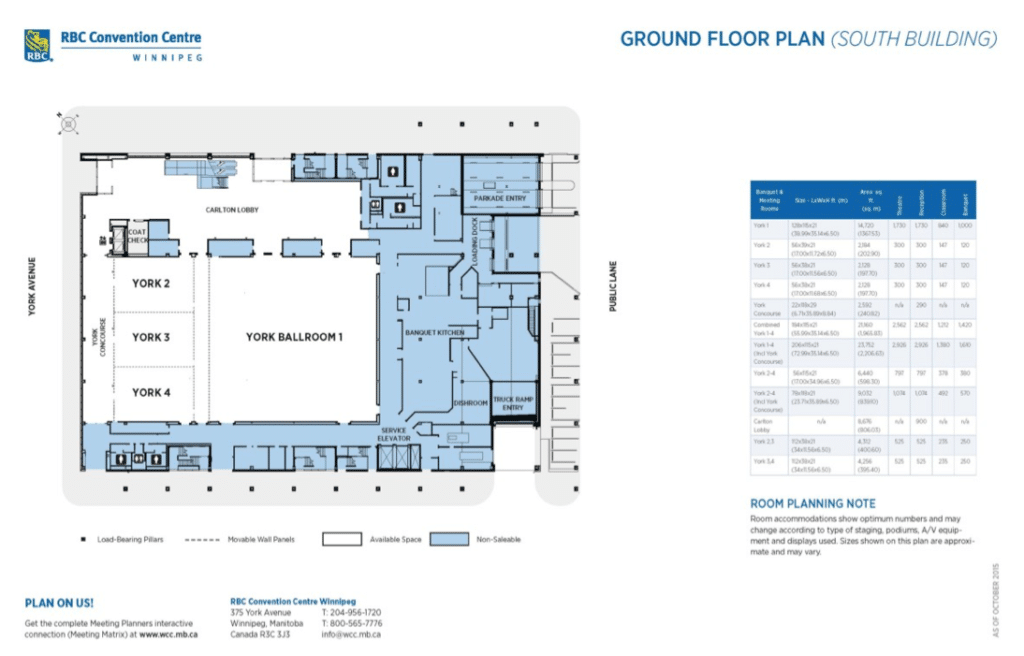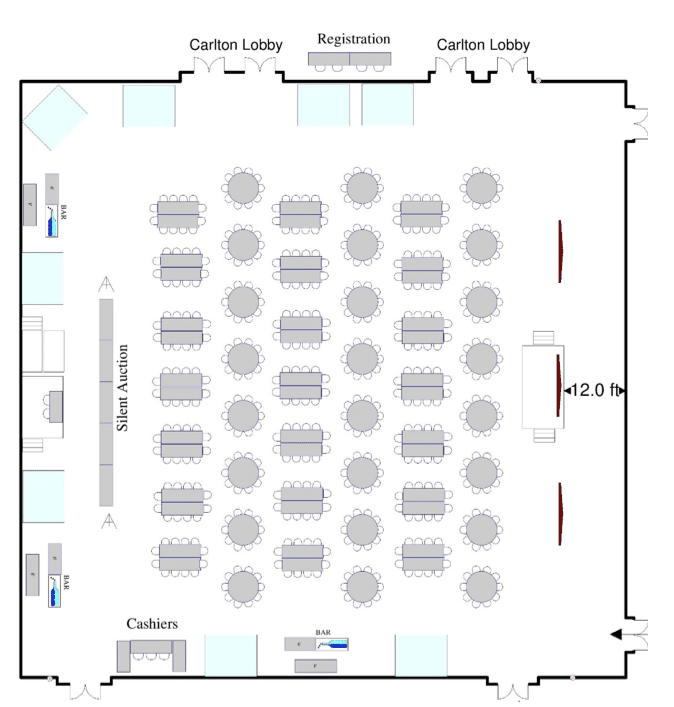I am sure we are all tired of walking into an event with banquet rounds in our plenary rooms or rows of chairs theatre style for our breakout sessions. It is easy to go back to this set up year after year, but is it really working for you? Is it benefitting your delegates experience? We put so much thought into planning the program, food, and beverage, that our floorplans may be forgotten. I encourage you to look back on your past events and really examine your floorplans. I have included some things to think about when thinking about changing up your our floorplan.
First, I would recommend brushing up on your seating lingo. I would suggest reviewing the article, Choosing the Best Seating Style for Your Audience, which discusses the most popular seating styles and the pros/cons to each setting. For example, I have referenced both banquet rounds and theatre style in the opening paragraph. The photos below depict what those set ups look like.

Before you dive in with enthusiasm, request a capacity chart from your venue. This will show you the capacity of each room with different set ups. Just make sure to keep in mind the special requirements for your event, such as food and beverage, audiovisual, staging etc. as capacity charts don’t take those requirements into account. The capacity chart/floor plans are a great start to get the wheels turning about the floorplans you could create. See the below example of what a capacity chart could look like.

Capacity chart sourced from the RBC Convention Centre Winnipeg
Work with your venue to come up with different set ups. They too will appreciate being pushed outside their regular routine to explore new and exciting ways to set up the room. If your group is tired of the same floor plan year after year, they are probably 100 times more tired! They will also be able to share their experience from other events and will have a really good idea of what will work in the space. Use their expertise to your advantage and work together to create a floor plan that is both functional and unique.
Something to keep in mind for altering your floor plan is that you might have less square footage to work with, depending on the set-up you decide to go with. For example, if you go from having 72” rounds of 10s to long rectangular tables of 8s, those tables of 8s will take up more room on your floorplan and also allow for less people on your floorplan. Make sure to keep this in mind when you are working with your venue. See the below example of a floorplan with a mixture of both round and rectangular tables.

Floorplan created by the RBC Convention Centre Winnipeg
Think about your delegates and their behaviours. Do you often have people who are standing at the back of the room? Think about setting up some cocktail tables in the back or sides of the room. Do your delegates often have to step out of sessions to take calls or attend other meetings? Think about adding some theatre seating in the back of the room, so they can easily come in and out of the room without disrupting other delegates.
To conclude, although change is great and often required to move your event to the next level, don’t change up your floor plans just for the sake of doing so. A few reasons for considering change could be that your conference is growing or you have received feedback from delegates. In the end, just make sure there are logical reasons behind the changes and that they will benefit the experience of your delegates.
